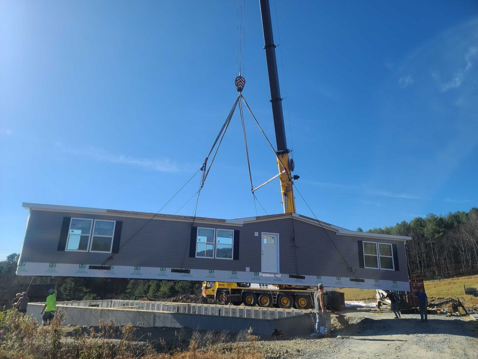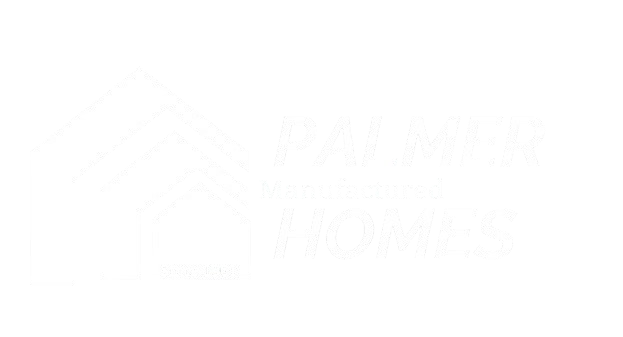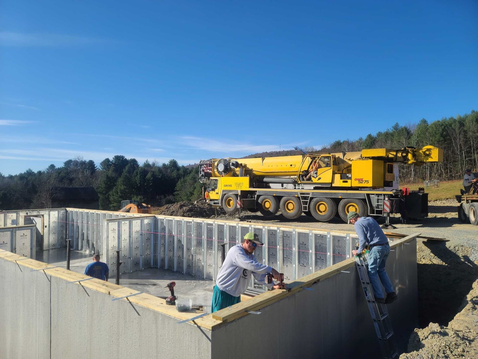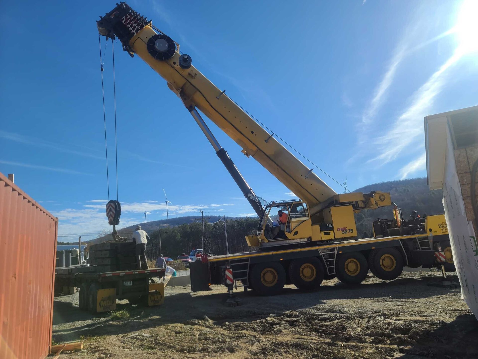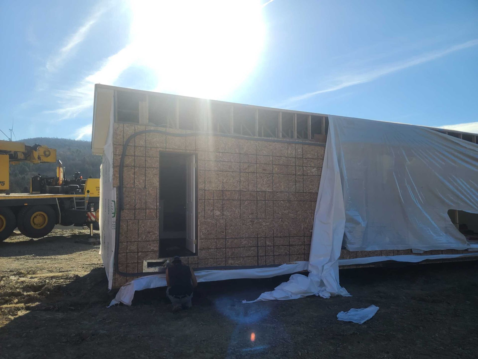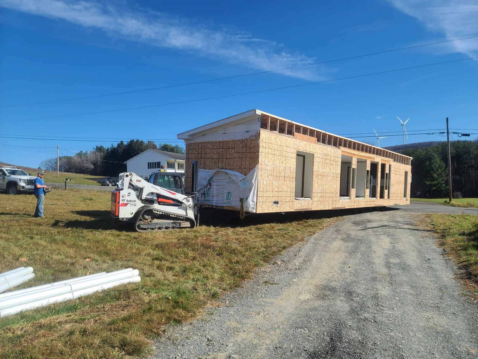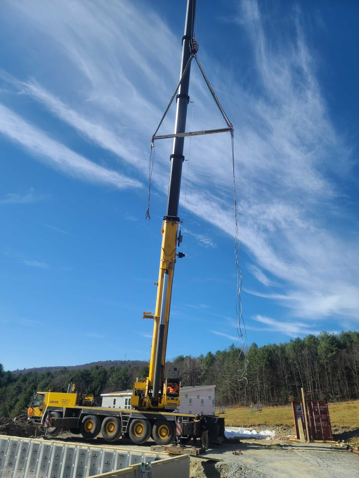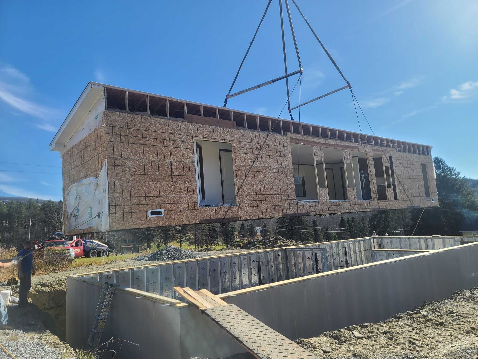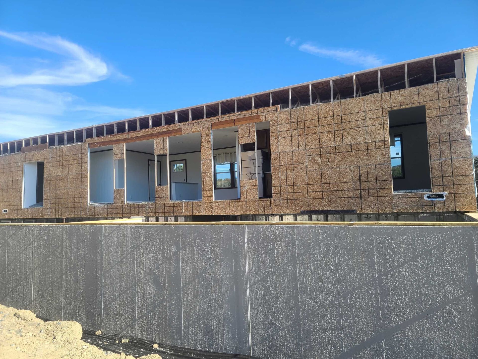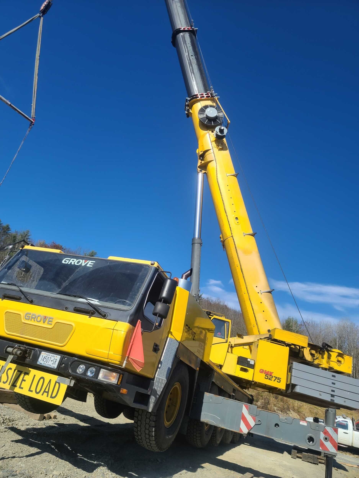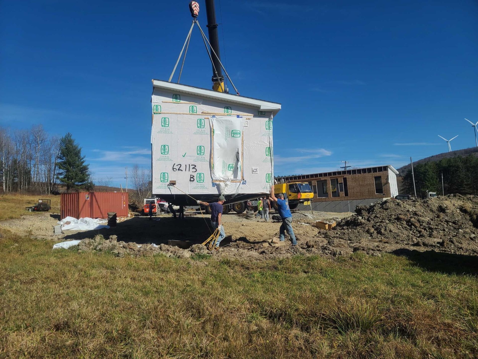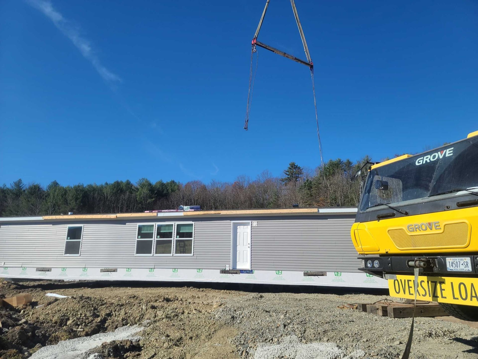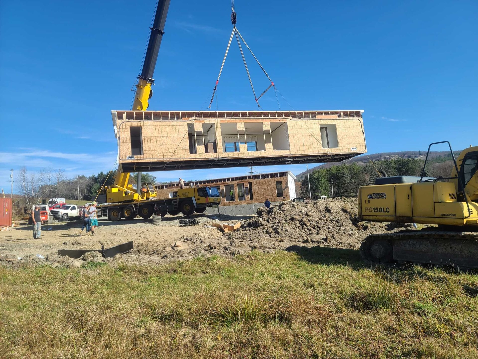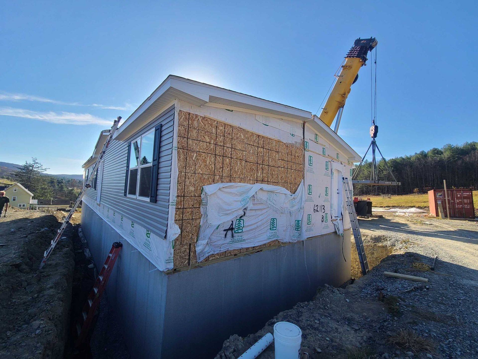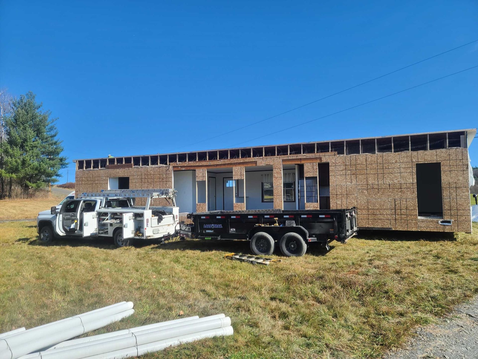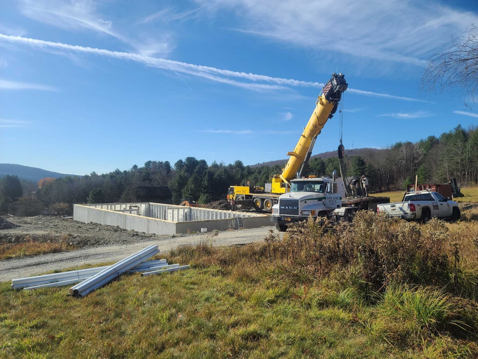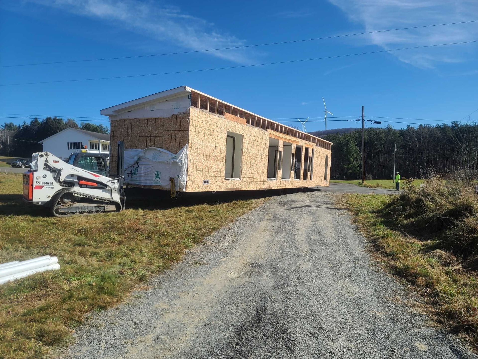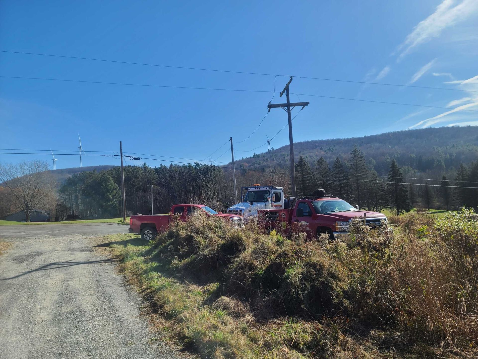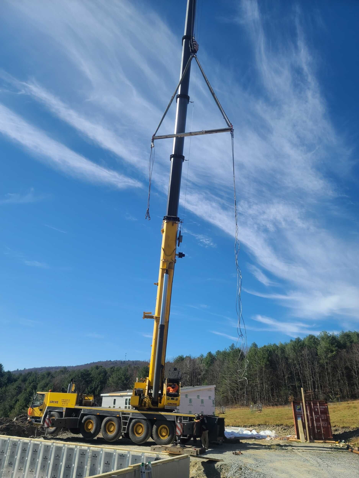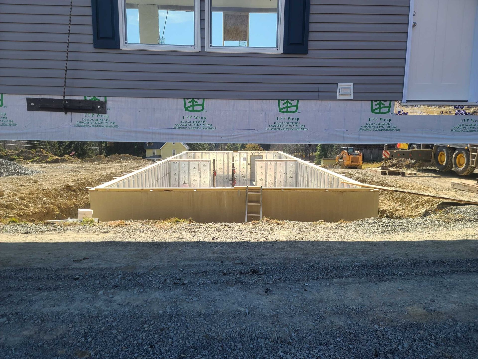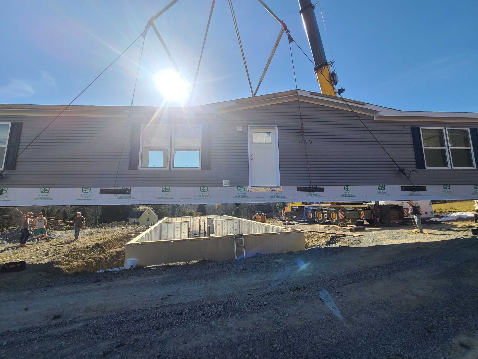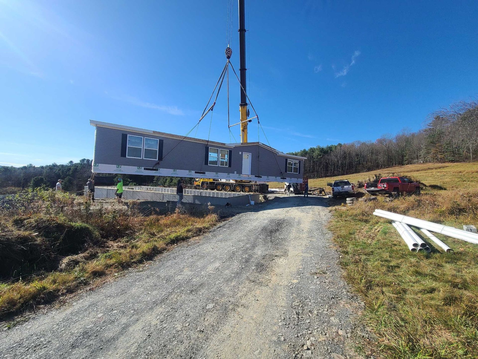Doublewide Manufactured Home on a basement? YES!
Residential Frame - an optional steel frame that allows the home to sit directly on the basement walls. This frame comes with a sill plate so it can be strapped to the basement's sill plate.
Be sure your contractor includes a sill plate and the jack posts as they are part of the foundation.
A stairwell opening can also be optioned. The stairwell opening is typically 3ft x 9ft. Ask the sales team where the best options is for this opening.
Not all factories offer a residential frame. Then what?
The doublewide can still be placed on a basement. The basement would need steel beams across the width of the walls. The beams are recessed into the concrete walls and are installed typically every 8 ft. This is part of the basement and needs to be included in your contractors bid.
Due to the size of this house, we hired a 175,000-ton crane. This crane took up at least a 40ft x 30ft chunk of the property.
We also needed room to park two 14x70 house sections. Along with our trucks and crane equipment. Do you have enough room on your property for such a cool project?
